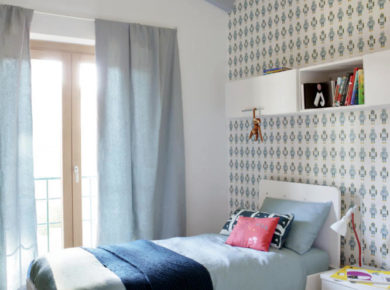
The Brazilian architect Guilherme Torres in his modern house successfully mixed elements of traditional and modern architecture. This unique design of the house was designed by architect Guilherme Torres Studio in Sao Paulo and completed construction in 2012. The architect used deliberately and aesthetic minimalism as two main directions for the interior and exterior design.
Minimalist aesthetic facade and interior design in the modern home

Guilherme Torres has managed to combine several different elements of different architectural style in a modern home. The exterior design of the house is characterized by a unique architecture with straight lines and geometric. The upper floor is a rectangular concrete structure with wooden trellis is a wall on the south side. The grid used for ventilation, privacy and also protection against the sun. The ground floor is located perpendicular to the first floor and has a sliding glass door that leads directly to the garden.
The construction of the concrete slab

Wood as the main material

Wood deck and a spacious terrace

Pool on the terrace

Garden on the deck

Living and dining room with sliding glass door

Colorful interior in contrast with ordinary modern house facade

The interior of a modern house by Guilherme Torres has been designed with an aesthetic and atmospheric colors. The room and the children upstairs were decorated with different color accents. On the ground floor kitchen, dining room and living room were housed in a large room. The interior is decorated in all shades of blue and brown with a fresh sensation Maritim.
Living room with blue accents

Blue dining room with dining table

Opulent chandeliers spherical

Children with colorful accents


Nursery in shades of blue


Sheep with simplistic design

Modern bathroom with wooden floor

Architectural plans of two floors

















Photos Denilson Machado









