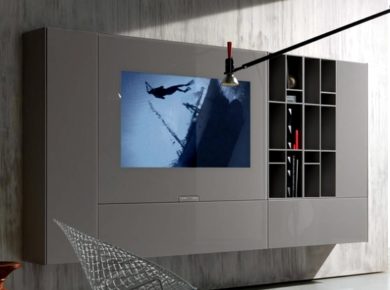
A modern residential building is located east of Medellin and Antioquia frames the idyllic mountain landscape. Surrounded by the green landscape rises modern home from the ground in two planes. The first floor extends horizontally sliding on the second level, wearing a black stone veneer. The design language is different facades complemented by the use of wooden shutters, steel beams and glass elements. This horizontal movement of structures generated vanishing points from different angles focused on the landscape.
Modern House by Carlos Molina

The main entrance is located at the junction of different levels of the house. The lobby, which is covered by the sun by a wooden pergola is a kind of precursor, which leads to a new landscape. The double height ceiling houses the living room, dining room and a fully equipped kitchen.
Modern house built in stone, wood and glass facade

Inside, the focus is placed on a glass staircase leading to the private rooms on the second floor. The visual relationship between the two levels is provided by the double height ceiling in the living room. The spatial dynamics makes the relationship between the inside and outside very versatile.
green landscape

Terrace with glass railings

ample glazing

small pond in front of the entrance


Staircase and a large glass timber revolving door















Architect: Carlos Molina
Photos by © Carlos Tobon









